Indentifying the parts of the roof and understandin their functions

Parts of a roof
Parts of a roof
The best time to replace a roof is between March 21 and September 21, because the sun’s heat helps the shingles bond together better. Cold weather, conversely, reduces the effectiveness of the self-adhesive strips under the shingles. A roof can still be reshingled at other times of year, as long as the roofer adjusts the installation method (e.g., adding glue dots under the shingles).
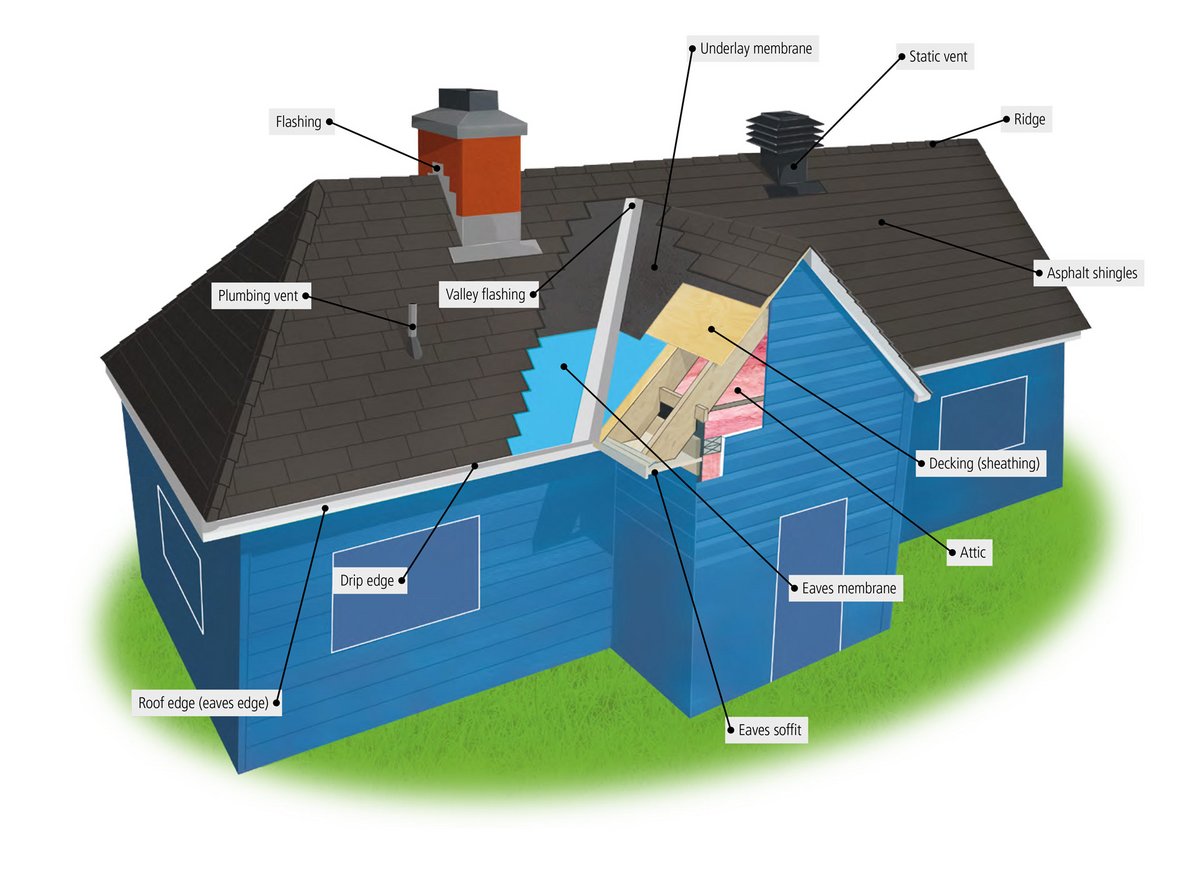
Decking (or sheathing)
Usually made from 1⁄2-inch plywood, the decking closes and reinforces the roof structure and provides a nailbed for the shingles. Under the Quebec Construction Code, certain kinds of particlboard are also authorized.
Roof edge (or eaves edge)
All the boards running along the edge of the roof or eaves. Also known as a fascia.
Attic
The space under the roof. The attic must be ventilated to protect the roofing system against excessive heat in summer and warm moist air generated by the house in winter. Excess humidity can turn into into contact with cold surfaces under the roofing.
Saddle
A structure located behind the higher side of a chimney (or similar projections from the roof) to divert rainwater around it.
Ridge
Horizontal line at the top of the roof.
Valley
The “V-cut” angle along the junction of two slopes of a roof. To ensure the valley is waterthight, it is covered by flashing, made of a flexible material or of metal -or, better still, a combination of the two.
Underlay membrane
This coating, made of felt saturated with asphalt or a synthetic fabric, protects the shingles against resin released by the wood decking, and protects the decking itself against bad weather. Ice damming on roofs: zero tolerance!
Eaves membrane
This protective membrane goes under some or all of the asphalt shingles to prevent water infiltration caused by “ice dams” in winter. Read our Tips & Tricks instalment.
Underlay membrane
This coating, made of felt saturated with asphalt or a synthetic fabric, protects the shingles against resin released by the wood decking, and protects the decking itself against bad weather. This membrane is mandatory to obtain certains warranties.
Drip edge
Moulding that covers the edge of the roof and reduces the risk of water infiltration. While not required by the Code, it is recommended by roofers and manufacturers. Il is attached directly to the decking, along the bottom of the roof slope and above the underlay, on the sides of the roof.
Roof vents
These enclosed structures made of metal or plastic feature openings and fins, ensuring that the attic space is properly ventilated. The most effective vents have four open sides and rise above the roof, which allows them to capture the wind from all directions to produce a suction effect. To achieve full ventilation of the attic, there must be an air inlet at the base of the roof, through perforations in the eaves soffit. Most often made of perforated aluminium, this piece closes off the underside of the eaves.
Deflector
This is a piece of polystyrene or cardboard inserted between two rafters to ensure the free flow of air over the insulation near the soffits. There should be at least 2 inches of space under the decking.
Plumbing vent
A pipe that emerges from the roof and admits air into the plumbing system to allow wastewater to flow properly to the sewer or septic-system leaching field.
Flashing (joint covers)
Flashing can be flexible or rigid and is made of galvanized steel, aluminum or plastic. It is a type of resistant moulding that prevents water flowing near roof openings from infiltrating the roof. Flashing is found in valleys and at the bases of chimneys, walls, roof vents and plumbing vents.
Shingles
Made of fibreglass and asphalt, shingles protect the roof from rain and lend a house character.
Choosing the shingles
Asphalt shingles have become popular in North America because of their affordability and ease of installation. Their waterproofing function works by gravity: as long as water is flowing downward, nothing will penetrate. The lifespan of asphalt shingles is between 20 and 40 years.
It’s technically possible to install new shingles over old ones (among other reasons, to reduce the cost of the work) but this is not recommended: sooner or layer, the underlying defects will distort the new covering.
Thickness equals quality!
The thicker and heavier the shingles are, the more resistant they are to inclement weather. There are two types of fibreglass-base shingles:
Those with a single reinforcement layer, known as three-tab shingles;
Those with two or three reinforcement layers, which are called laminated (or architectural) shingles.
Laminated shingles are more expensive, but are guaranteed for longer.
If you are replacing your roof, keep extra shingles for possible repairs. Also make a note of the brand, model and colour should you be faced with an unexpected situation. Old shingles, meanwhile, are recyclable. Companies that collect and recycle building materials accept asphalt shingles. To prevent resources that are still useful from going to landfill, find out what materials can be recycled in your area.
Good to know
If you are used to shopping on the Web, shingles are available online, but beware of any new type of material that is not compliant with the building codes in force here. Asphalt shingles are certified under Canadian standards and accepted by building trades across the country.
Understanding warranties
Asphalt shingle manufacturers initially offer a basic 100% warranty. The usual warranty period is five years for single-layer shingles and 15 years for laminates. Thereafter, the refundable portion of the cost of the shingles decreases over time until the warranty ends. Labour is no longer included at this point.
Manufacturer warranties now offer against the development of blue-green algae and damage caused by strong winds. The notion of strong wind differs for single and laminated shingles. Laminates can handle more powerful gusts, and are guaranteed to last longer.
Extended warranties
There are extended warranties for roofing systems consisting of an assembly of selected shingles, eaves membrane and underlay. These ambitious—and more costly—programs provide long-term coverage (up to 50 years) for both materials and labour. As such, only a roofer certified by the manufacturer can carry out work covered by such warranties.
Good to know
Certain problems, such as decking in poor condition or deficient attic ventilation, can void a warranty. It is therefore important to take any corrective action recommended by your contractor before the shingles are installed.
Roof types and how they affect ventilation
The type of roof you have will determine the minimum standards to comply with, for example with regard to ventilation. Does your roof have a particular design or shape? If so, this should be taken into account, because a ventilation problem in the attic could speed up wear and tear of the roof. In addition, it’s vital that you determine the slope of your roof, which is important in several respects:

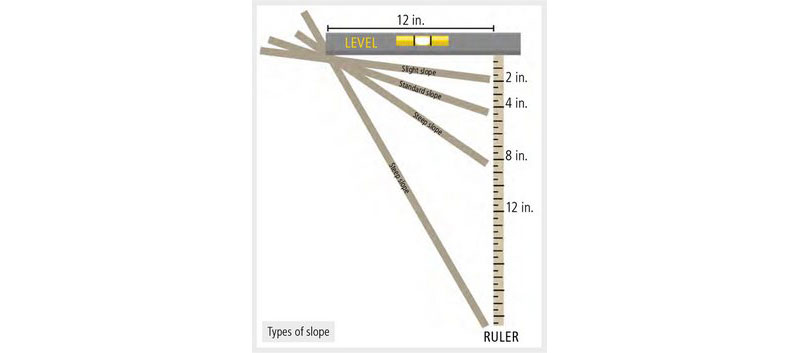
First, asphalt shingles are used on slopes of at least 1:3 (in the metric system) or 4⁄12 (in Imperial measure). How do you calculate this? A slope of 4⁄12 means 4 inches of height (vertical) for every 12 inches of length (horizontal).
Second, the installation and materials used must be compatible with the gradient of the roof. A shingle roof covering will remain waterproof only under certain conditions.
Third, to ensure adequate airflow, the total area of ventilation openings required will depend on the type of roof. Except for special cases, the ratio of ventilation openings to insulated ceiling surface should be at least 1:300. In other words, there should be at least one square foot of ventilation openings for every 300 ft2 of insulated ceiling (or one square metre of openings for every 300 m2 of ceiling).
Roof types
Flat roofIf the slope is less than 2⁄12, the roof is considered flat. In this case, the ratio of ventilation openings to insulated ceiling should be at least 1:150. | |
Roof without attic (often called “cathedral ceiling”)A roof without an attic should have a 1:150 ventilation ratio. The openings should run along the base and peak of the roof. | 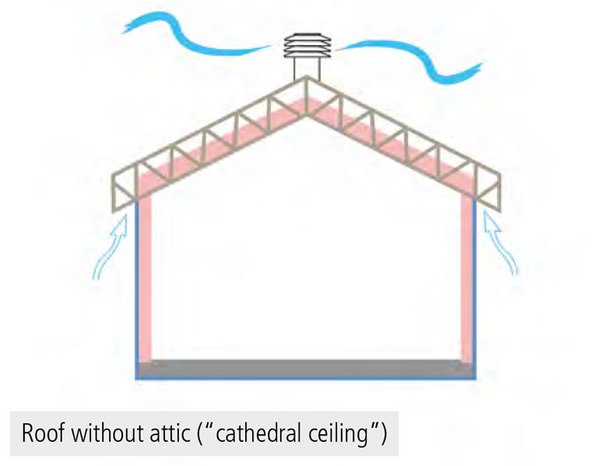 |
Roof with dormer windows (gable roof)An attic with dormer windows leaves less room for soffits. As a result, soffits that allow for higher air intake (i.e., with larger perforations) should be used. | 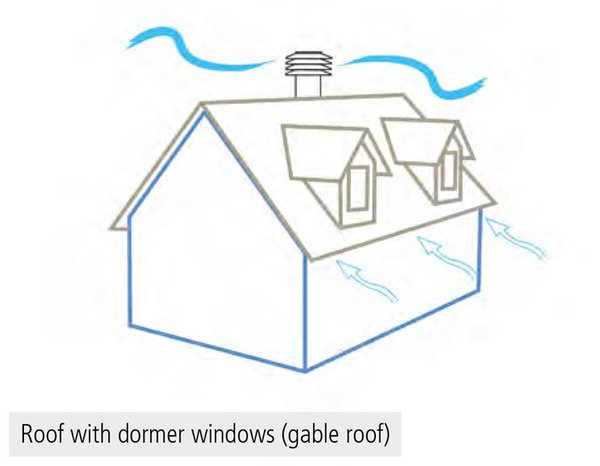 |
Mansard roof (or gambrel roof)The lower part of the roof does not need to be ventilated. However, the attic section should be ventilated according to the same standards as those for ordinary attic roofs. It is possible to add air intake vents along the base of the upper part. | 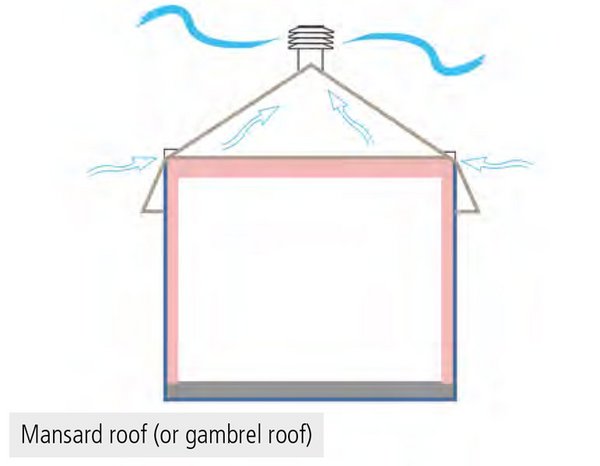 |
Asymmetrical roofTo balance the air intake at the top of a roof with asymmetrical slopes, the percentage of ventilation openings along the base of the longer side should be increased and those along the base of the shorter side decreased. As shown in the illustration, the soffits are 100% perforated along the longer side, and 50% perforated along the shorter side. In the case of a roof with an accessible attic combined with a “cathedral ceiling,” there are specific rules for each side:
| 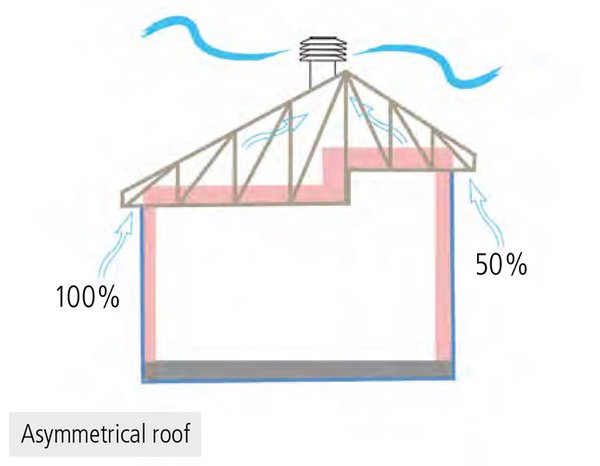 |
Do you need personalized advice on your home?
Our Residential Advisory Services counsellors are there to answer your questions and support you when you need it. Ask for their advice as often as you like. It’s one of the benefits of membership.
